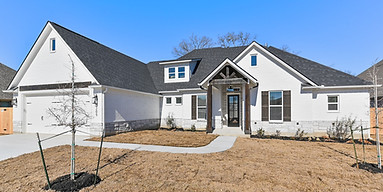
FEATURED PROJECTS
This beautiful spec home was designed specifically for the new phase of Greens Prairie Reserve located in South College Station. This 4 bed/3.5 bath features a split floor plan with open concept common areas and a 2nd floor bonus/game room. A perfect plan for a growing family or for those that like to entertain.



This custom home was designed for a client to in Greenbriar. This 4 bed/3 bath features a split floor plan, office space, and 2nd floor bonus room. The living room includes a vaulted cathedral ceiling that carries out to the back porch allowing all the natural light anyone could ask for. The secondary bedrooms includes 2 that share a Jack and Jill bath and a private 4th bedroom perfect for guest quarters or an in-law suite. A great set up for entertaining both in and outdoors.

A beautifully designed Traditional style house that boasts 4 bedrooms and 3.5 baths with an office/study at the front of the house. The master suite leaves you wanting nothing more in this house with a massive bathroom and walk-in-closet that provides an at home retreat you dream about. The second floor includes the 3 secondary bedrooms, a loft area, and LARGE bonus room perfect for kids play space, a movie or game room. This plan leaves you wanting nothing more.


About Alexander James Design, LLC
Founded in 2019, Bryan-College Station, Texas based Alexander James Design, LLC is a custom home design firm that offers full custom home plan sets and 3D renderings.
Whether starting from scratch or being loaded with ideas, we can create a plan that is unique to each client and fits their needs. We can work one on one with individuals or interface with home builders to create the perfect home for their client. We are honored to be a part of your forever home design.
Contact Alexander James Design, LLC
Ready to get started? So are we!
